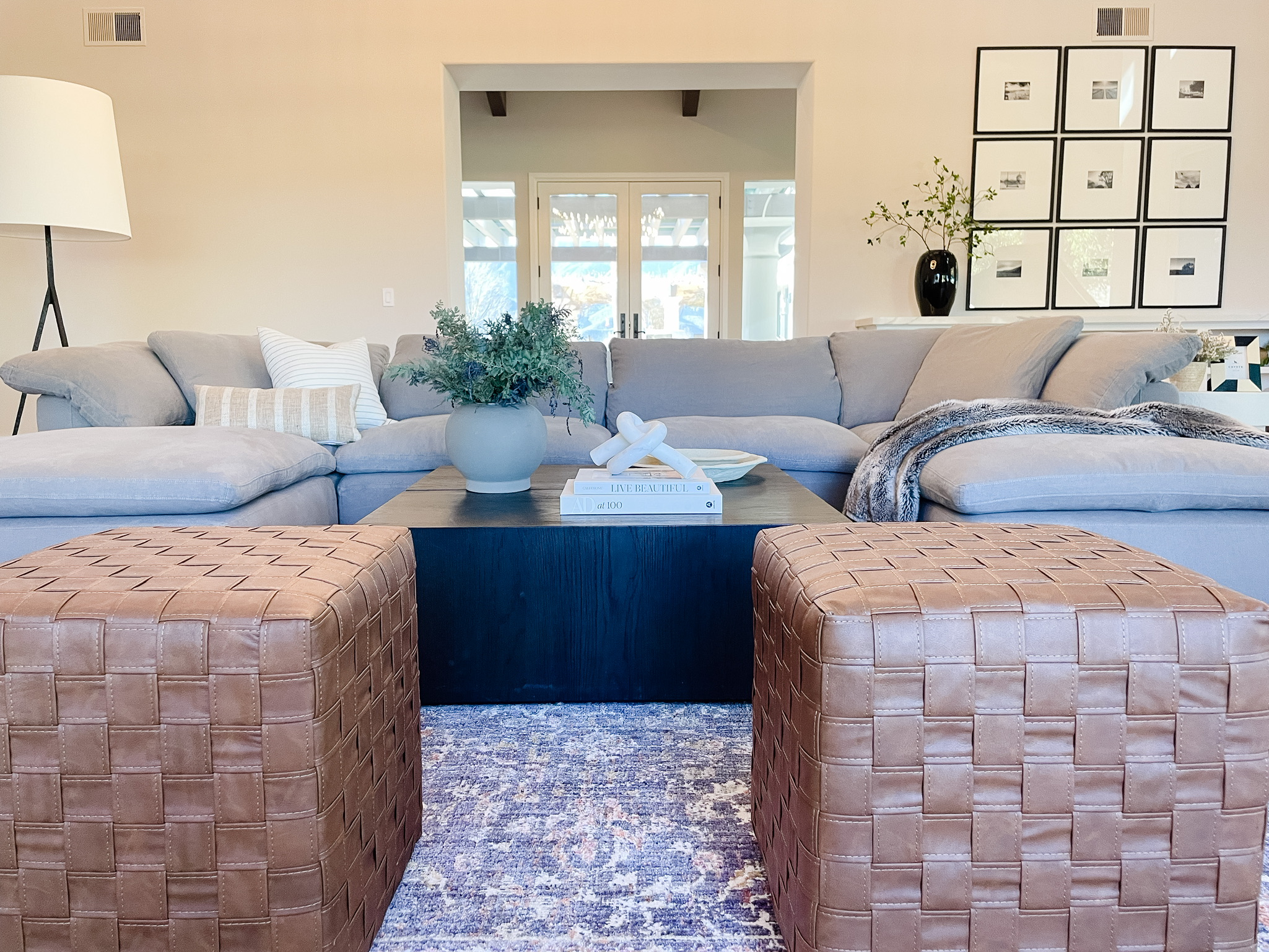Welcome back! So remember I was contracted for flooring selection and some bathroom updates? Well…These living spaces have such a dramatic before and after! How did that happen? 🧐 Oh, that’s right, I can’t help myself. Most amazing? The vast majority of change happened through space planning. I edited out some of the furniture, but I didn’t purchase any new large pieces, just a few decor items. Hell, even most of the decor was existing, and I just curated what the clients already had. I was given a budget for new rugs. Rugs are super important, and MANY people find rug selection a struggle. I could write an entire novel on the anxieties people have shared with me in relation to scale and pattern when trying to select a rug. Don’t worry; it’s actually quite simple, and I’m going to walk you through it. One design challenge for this space is that the living and formal living rooms open up to each other. The clients already had matching couches for each space and complimentary coffee tables. Great! That gave me a jumping-off point with both spaces utilizing matching elements.
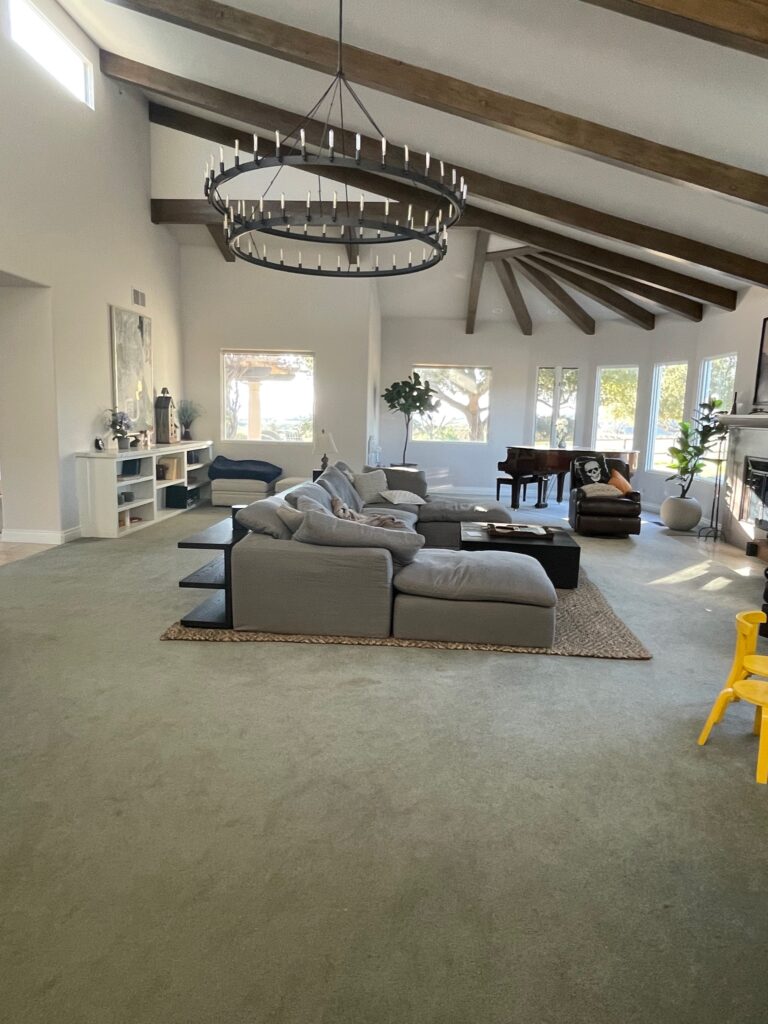
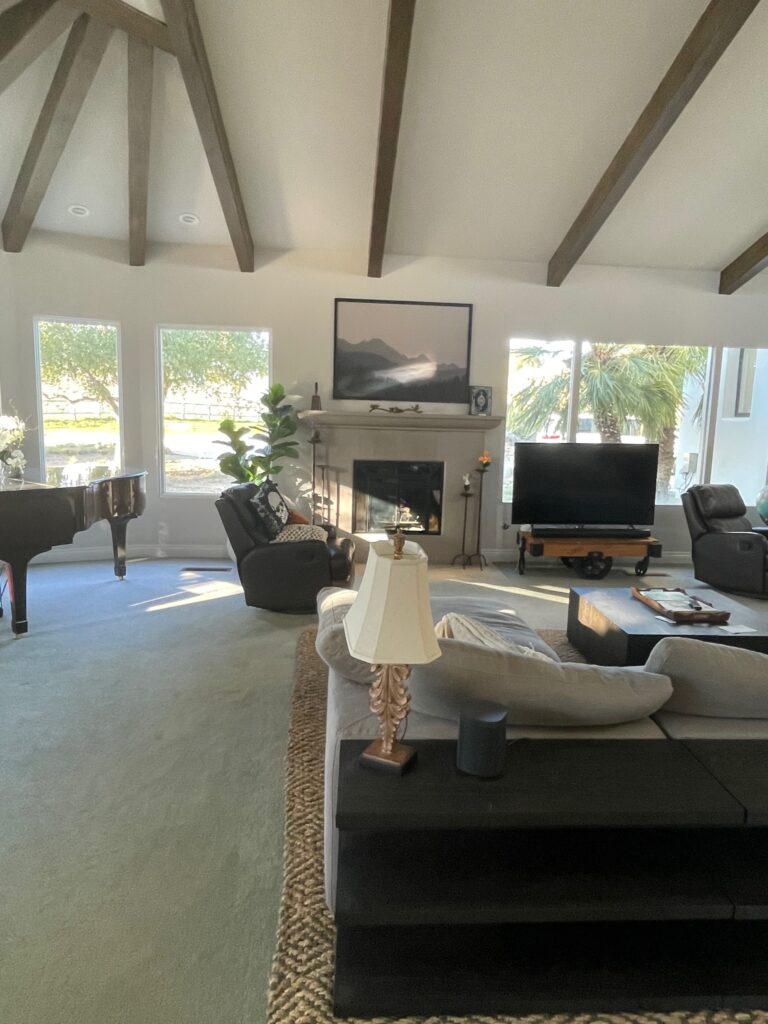
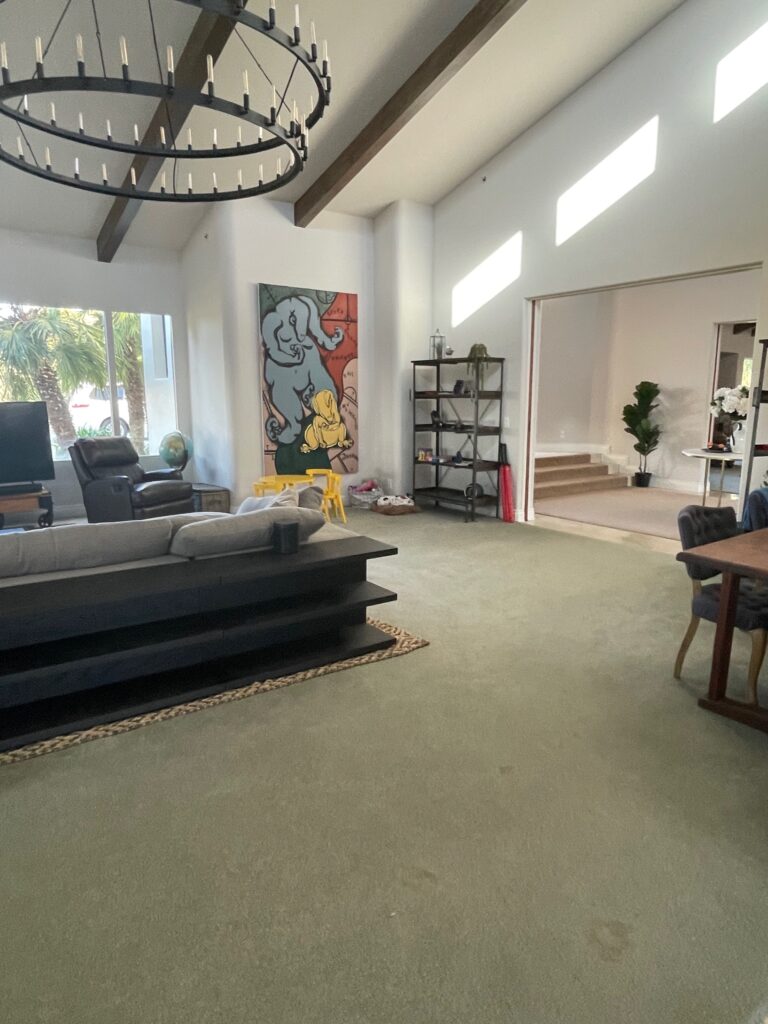
When you walk into the home, you’re greeted by the entry that was featured last week. If you missed that post, go back and check it out! To the right of the entry is what I’m going to call the formal living room. This space houses the television and a spacious sectional, which isn’t typically the case in a formal living room, but it also has the fireplace and baby grand piano, which definitely leans more formal. Also, the other living room acts as part of the great room because it opens to the kitchen and dining so I stand by my decision to call this the formal living room. But I digress…the furniture here is actually great. The couch was resting on a 10’x14’ rug. That is a large rug, but this room is massive. Do you see how small that baby grand piano looks in the corner in the before pictures? It’s a LARGE space. The rug is a tad too small, and having the couch and the console behind it resting fully on the rug makes it feel cramped. There’s built-in shelving toward the back of the room, two recliners, two bookcases, a desk, a cart that the television rests on, a kid’s table, and numerous toys. The amount of furniture feels a little cluttered, but the placement makes it simultaneously feel sparse. I realize that sounds like a contradiction, but check out the after.
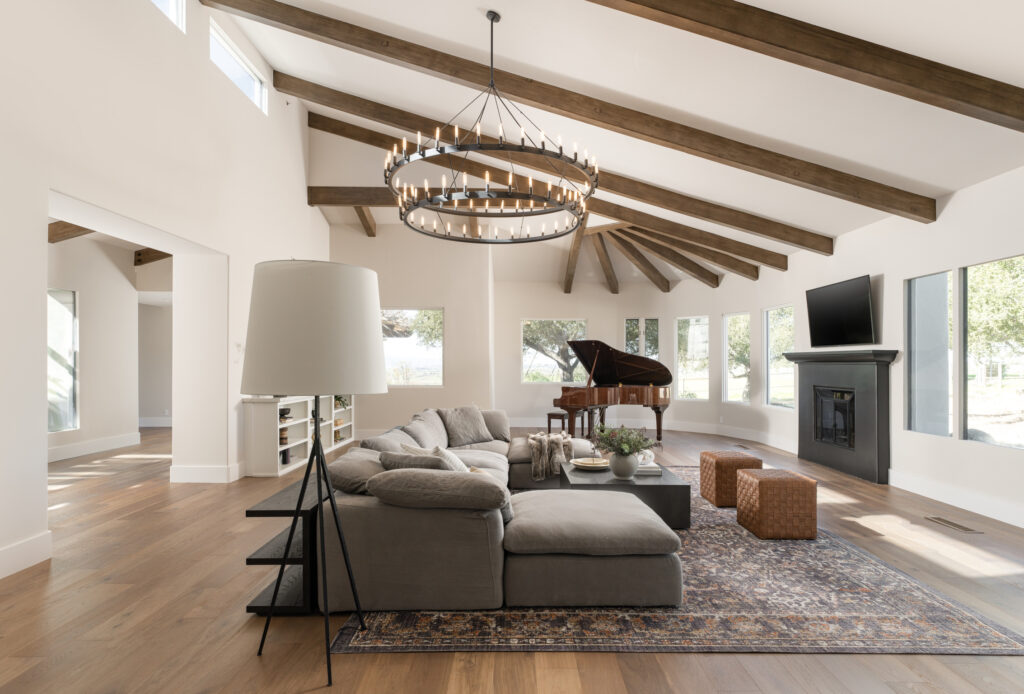
The space has a lot less furniture, but it feels full due to the magic of space planning. Remember how small the piano looked? I opened it to better fill the vertical space and give it more presence. The inside is beautiful, so why not show it off? For the rug, I went up to 11’6”x15’6” and placed only the first two legs of the sofa on the rug. This allowed the furniture layout to occupy a bigger footprint, which was desperately needed. One difference to notice with the rug in the before and after: in the before the width of the couch is teetering edge to edge on the rug. Everything is resting on the rug, but just barely. With the larger rug, we get a little more than 12” on either side of the couch, making things feel better grounded. The larger rug and new placement give everything space to breathe.
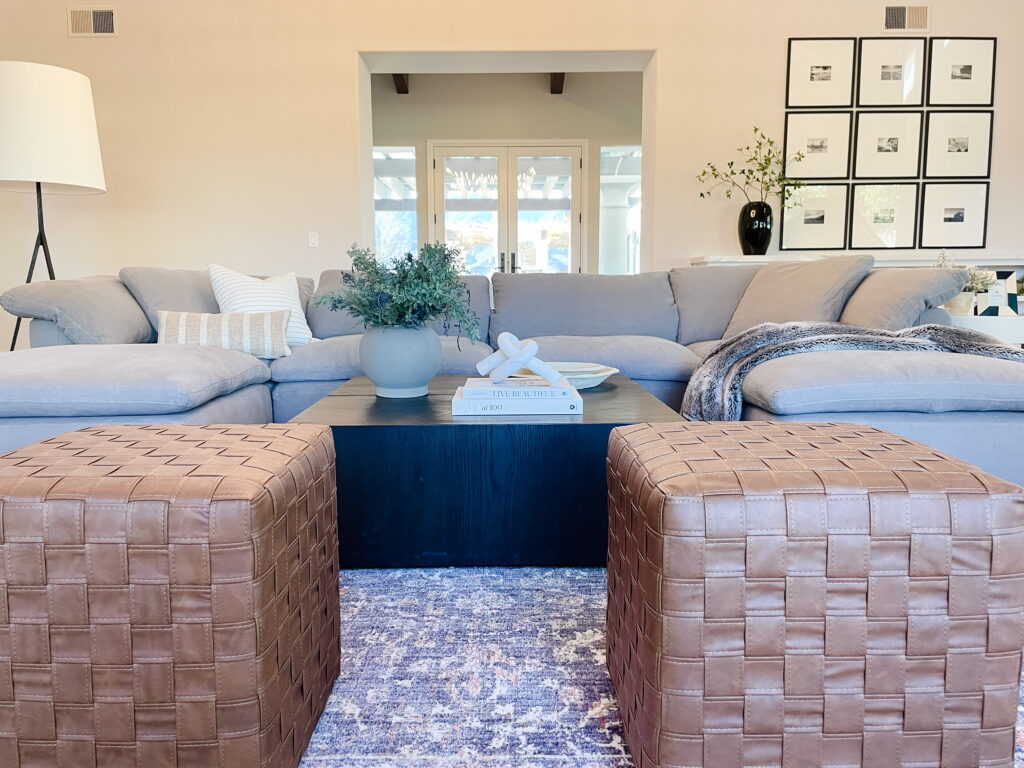
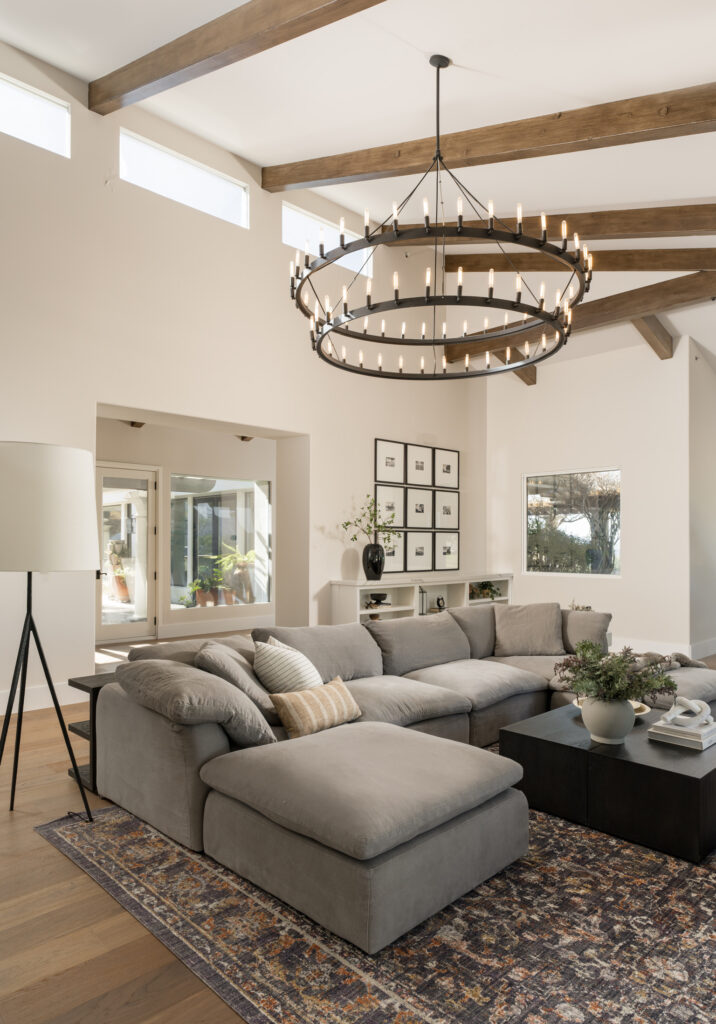
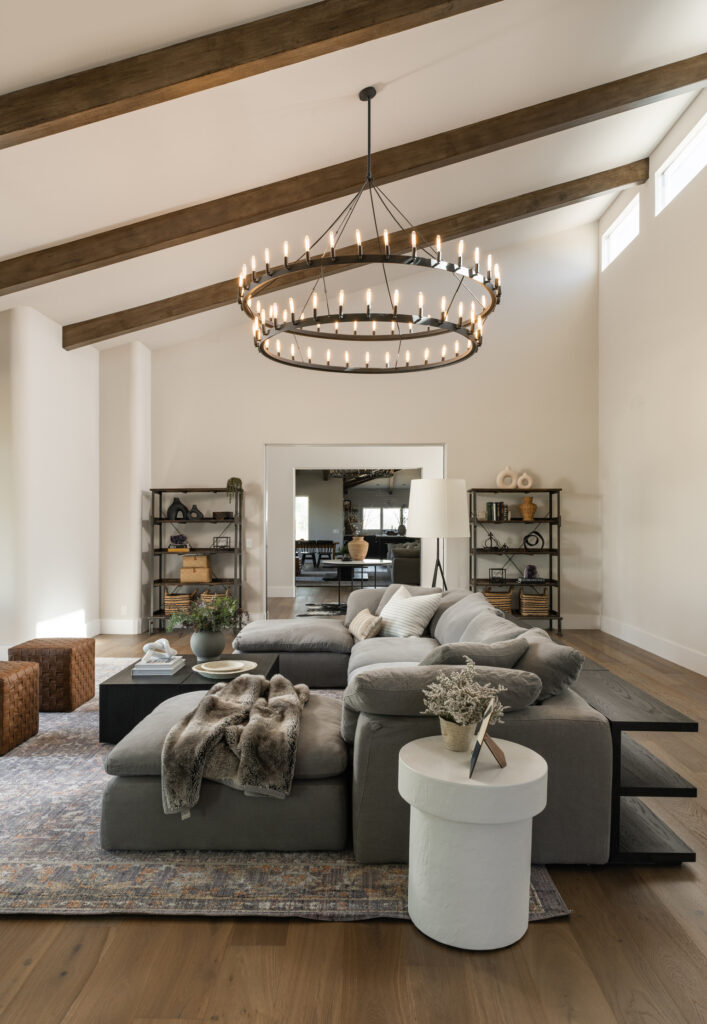
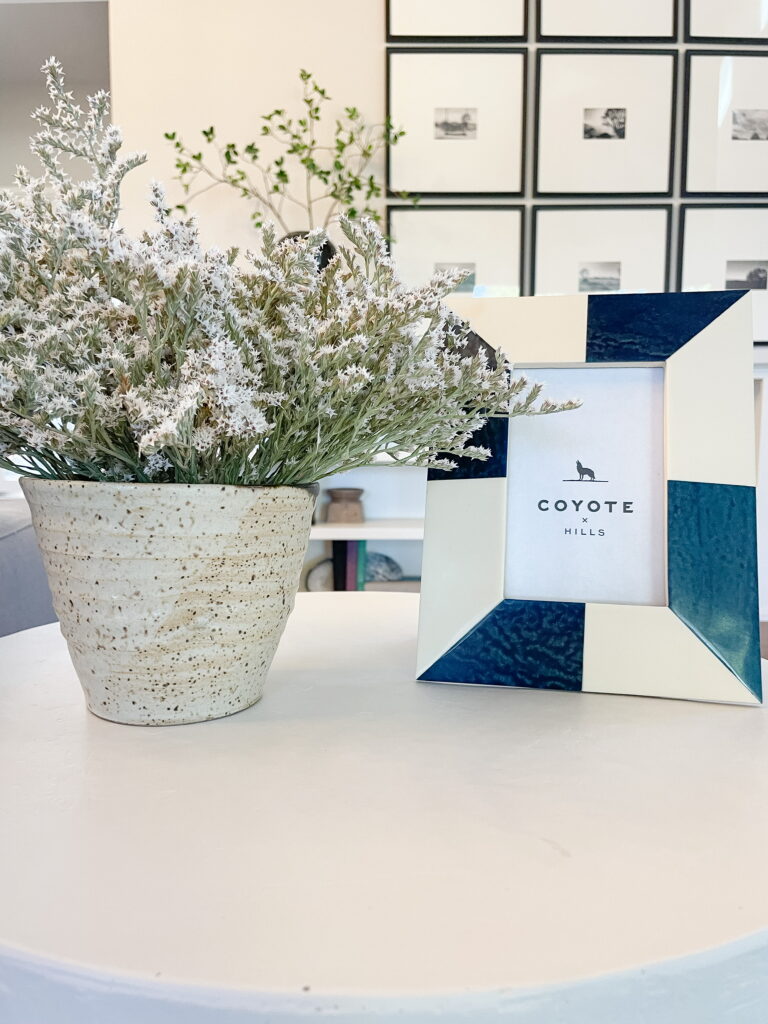
I’m not a huge fan of recliners, but some options are significantly better than others. The ones that were originally in the space just didn’t work. They were large and bulky, blocked the fireplace, and didn’t allow for proper pathways. Since the sectional is so large, it already seats a lot of people. To keep the view clear to the fireplace and keep efficient pathways, ottomans offered a great solution for additional seating. I found these affordable ottomans with a great cognac color that complements the leather in the neighboring living room, helping tie the spaces together. The other living room flows into the kitchen which has a beautiful custom plaster hood. The end table I placed in this formal living room carries that plaster material over, further connecting the spaces while keeping each space unique.
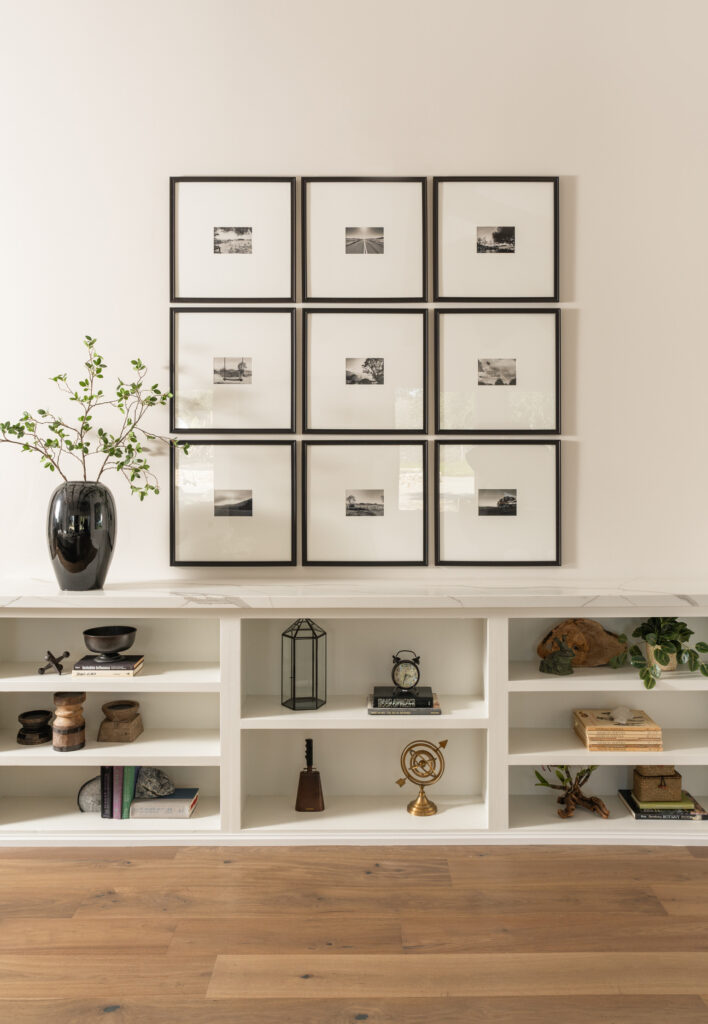
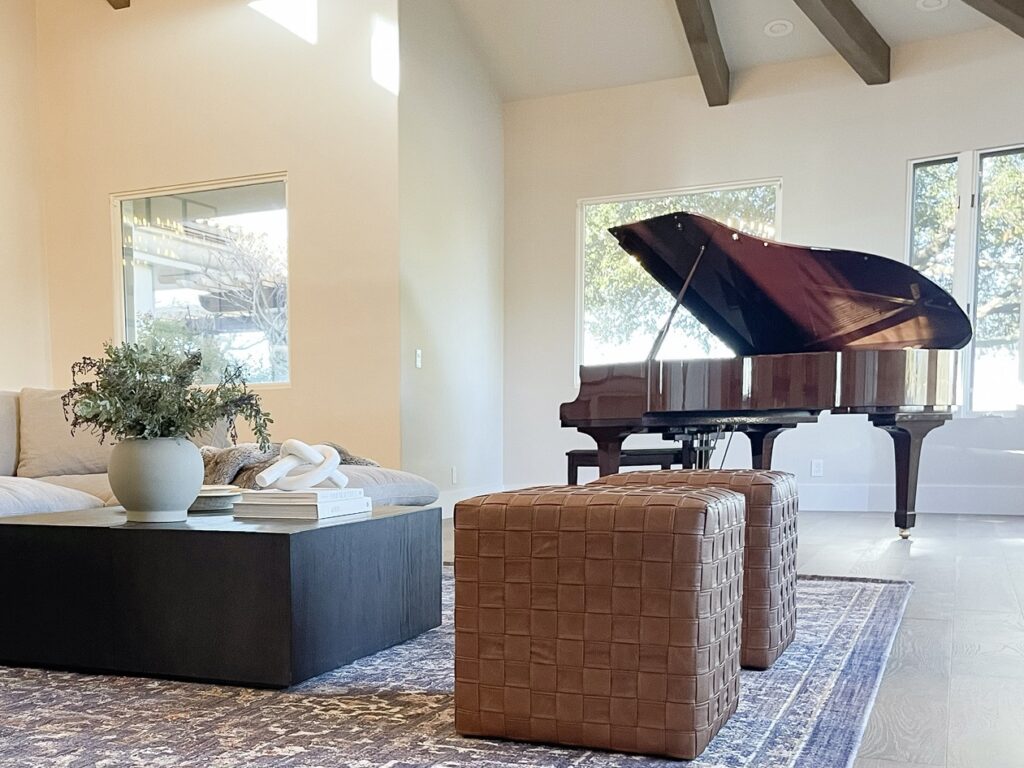
These clients are pretty laid back, but there are a few things we did to take this space to a dressier place. We have a more formal arrangement with the forged iron floor lamp. Curated styling on the bookshelves and built-in, the faux fur across the chaise, and the accessories on the coffee table all work together to read more formally than the other space. I have plans to dive into gallery walls and shelf styling later down the road, so for now, we’ll just admire this gallery wall.
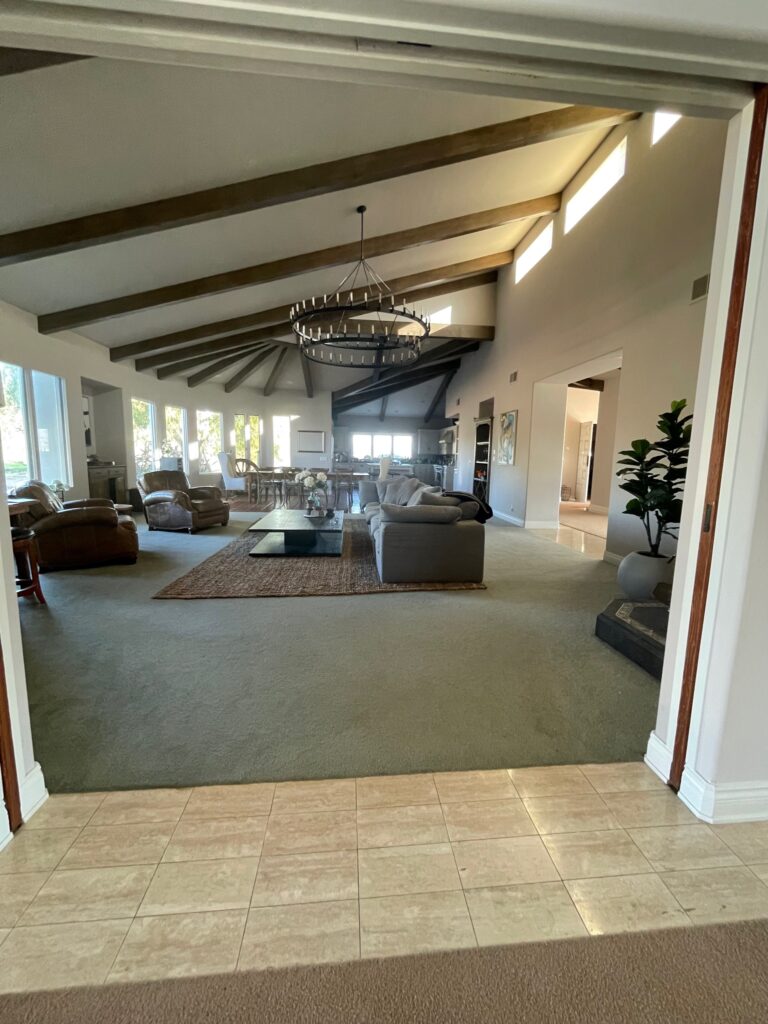

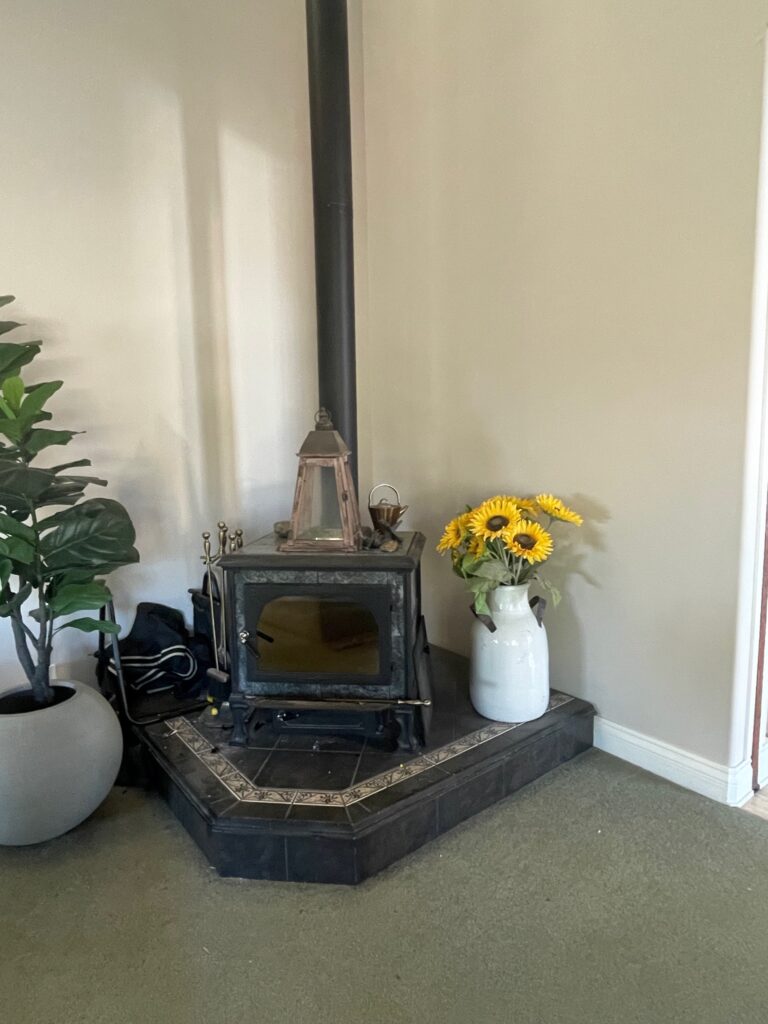
Moving into the living room/great room, we had some of the same issues. Originally, the space planning wasn’t terrible, but you’ll see that with just a few tweaks, there’s a major impact.
One of the more obvious changes is that we got rid of the wood-burning stove. It wasn’t adequately scaled for the space, and an existing chimney allows a fireplace to be added later in a better location. I kept the client’s club chairs (I think they actually came with the house from a previous owner #winning) that already have a great patina, and they’re recliners. See, I told you I use recliners! It has a refined look, but offers a greater level of comfort for this relaxed space. Using the same rug as the formal living further connects the spaces. The large size gives all the same benefits as in the other space and is generous enough to place the recliners so that everything feels properly connected.
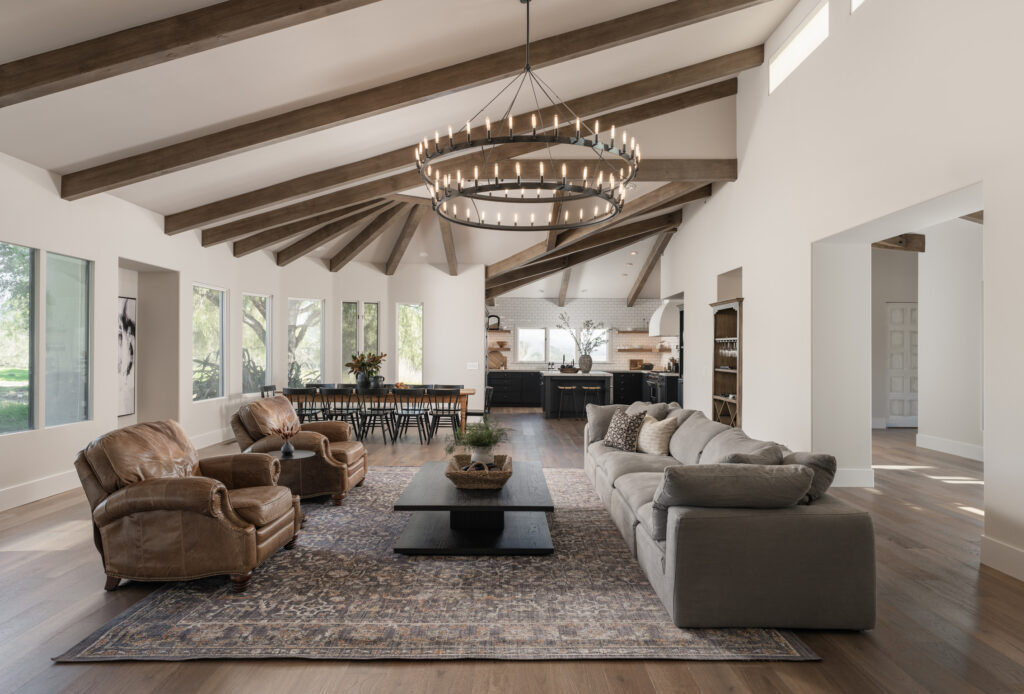
Since this is the living space that the family (that includes small children) uses most regularly, I styled the coffee table with a large tray full of accessories so everything can easily be moved for family game night. The woven texture of the tray speaks to some of the wood tones used in the kitchen. The living rooms are very similar but not styled identically, which helps create a sense of continuity without losing interest. I also utilized a gallery wall of a different shape in this space. The frames are filled with landscape photography from Coyote Hills that I took throughout the seasons during the remodel. These clients requested not to have family portraits displayed, and this offered a great alternative to make the space feel personal.
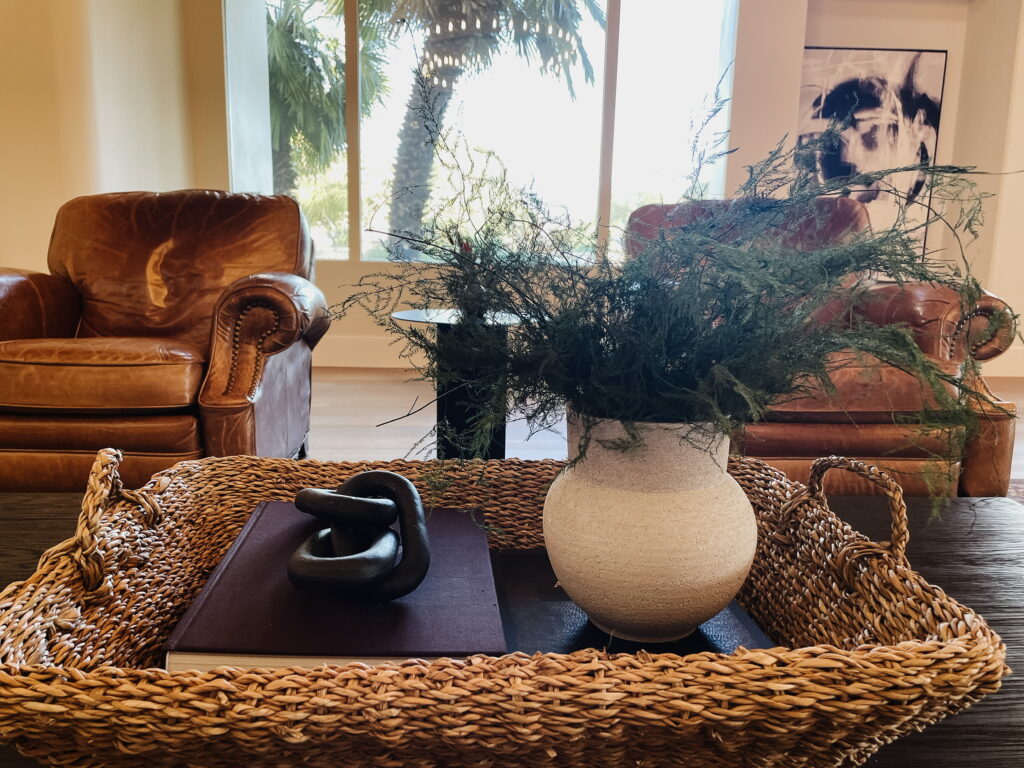
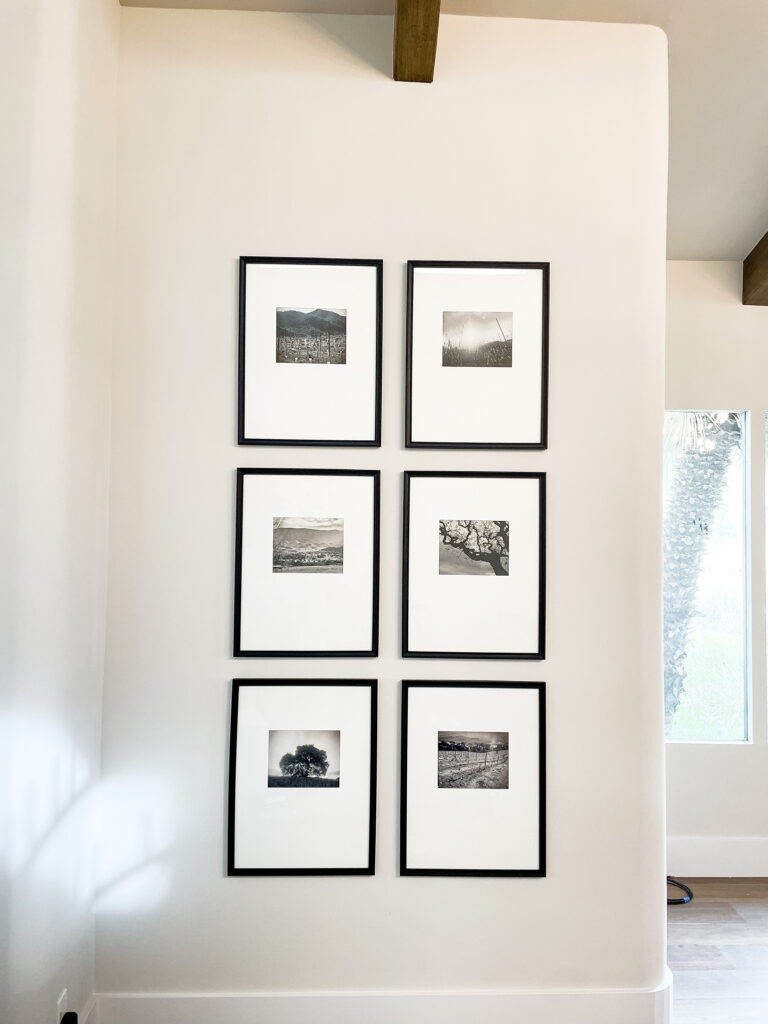
Have you subscribed to our email list yet? Please do so you don’t miss out on what’s ahead!
Drop me a comment below and let me know what you think of the living spaces at #coyotehillsproject. If you have a design question, ask me in the comments section!
Want more? Check out our YouTube channel to see the evolution of this space!
