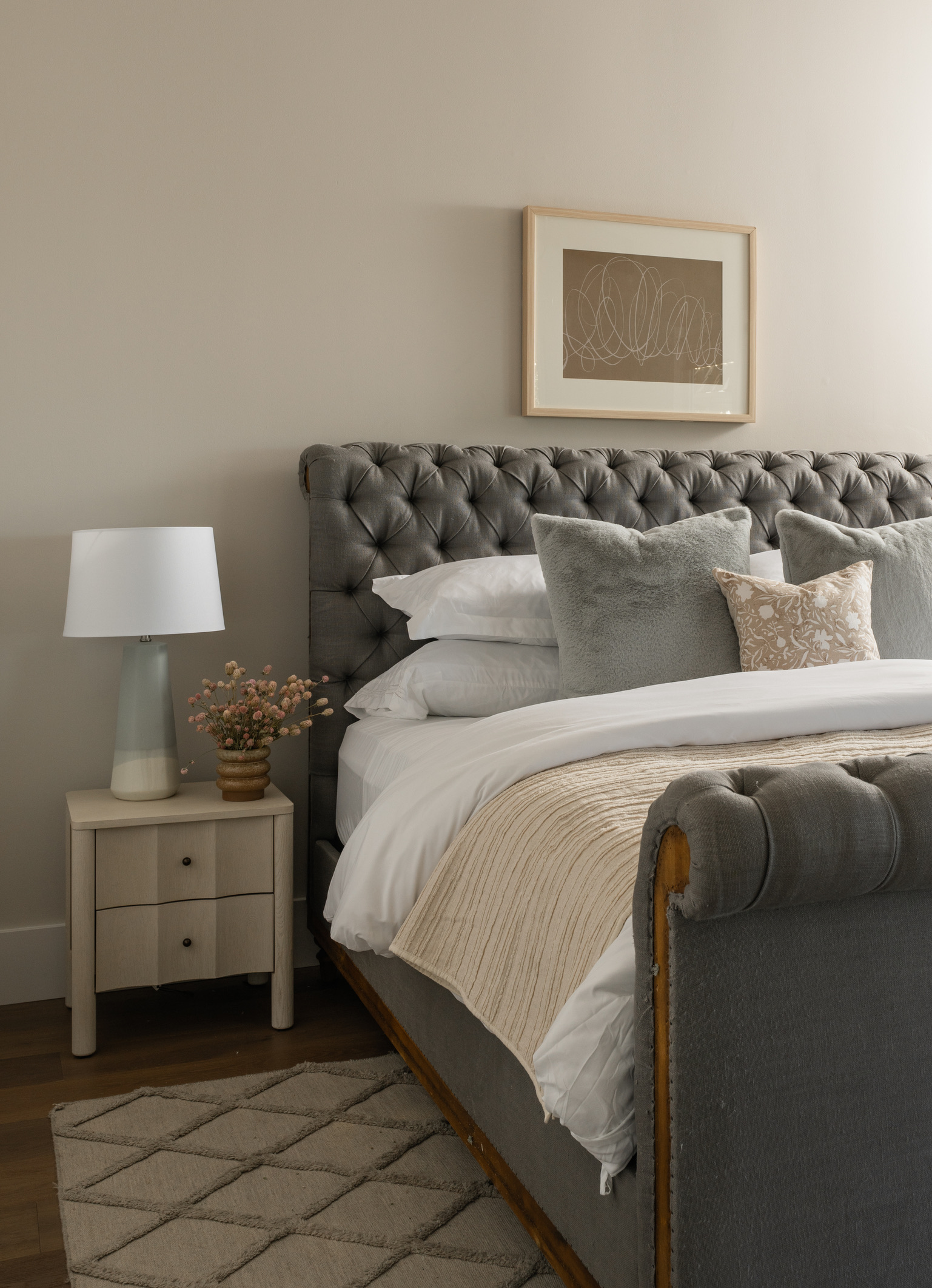I am bursting with excitement because I get to introduce you to this kids’ space. POV: I have three children I love very dearly that are never kind when I design for them. They have zero trust in the process, and it’s not until we’ve reached completion that they will show any sign of satisfaction or appreciation. They’re kids. What do you expect? Plus, mine are at that age where they want to do whatever gets a (often adverse) reaction from me, their mother. Isn’t that sweet? If you’re not there yet with your children, get excited. It’s quite an adventure. Whether it’s my experience with my kids or the raw emotional response of children in general, designing for kids is scary. They tend to be super opinionated, have no filter, and will tell you EXACTLY what they think of your work.
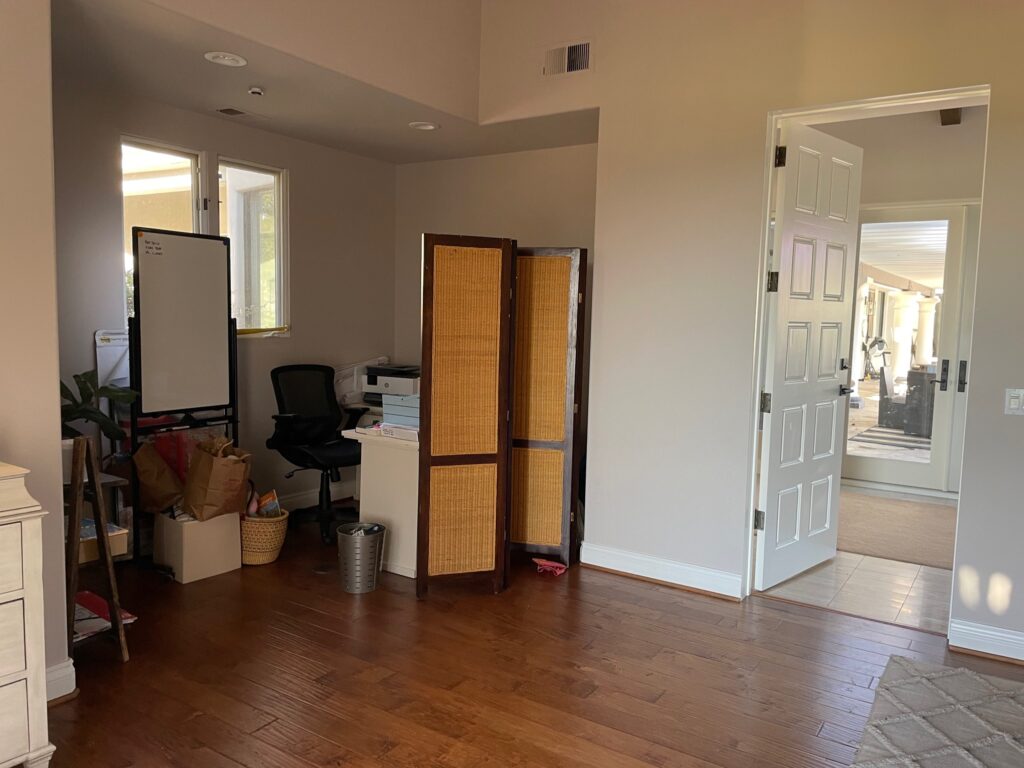
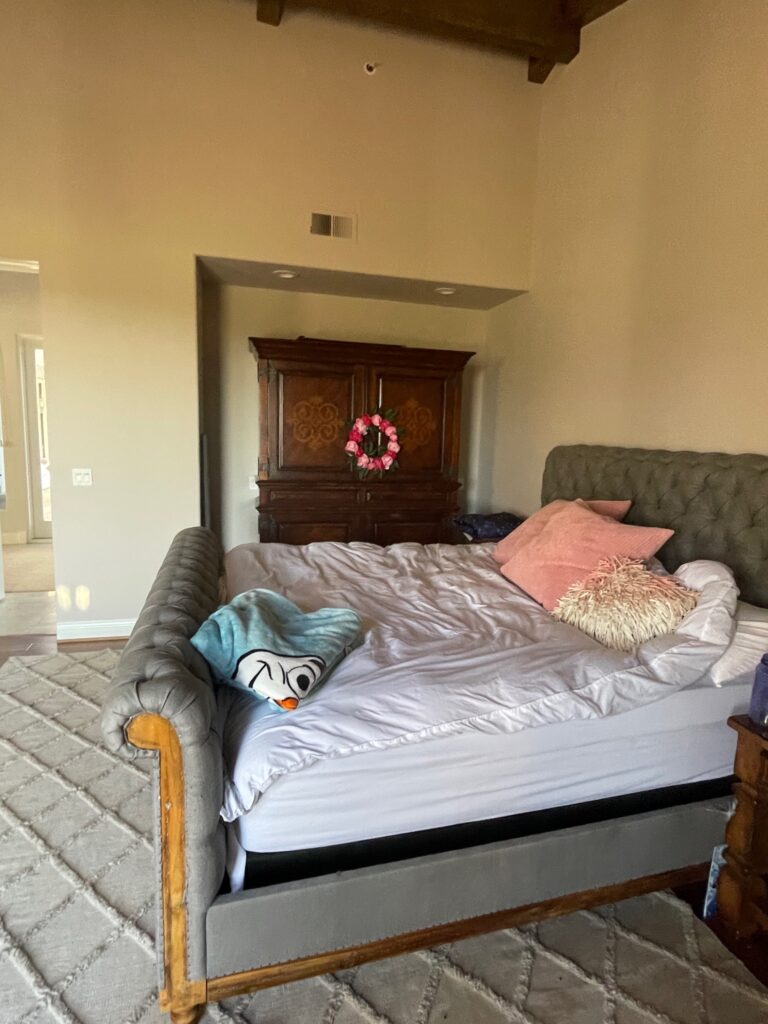
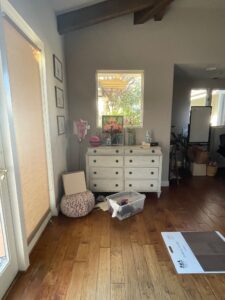
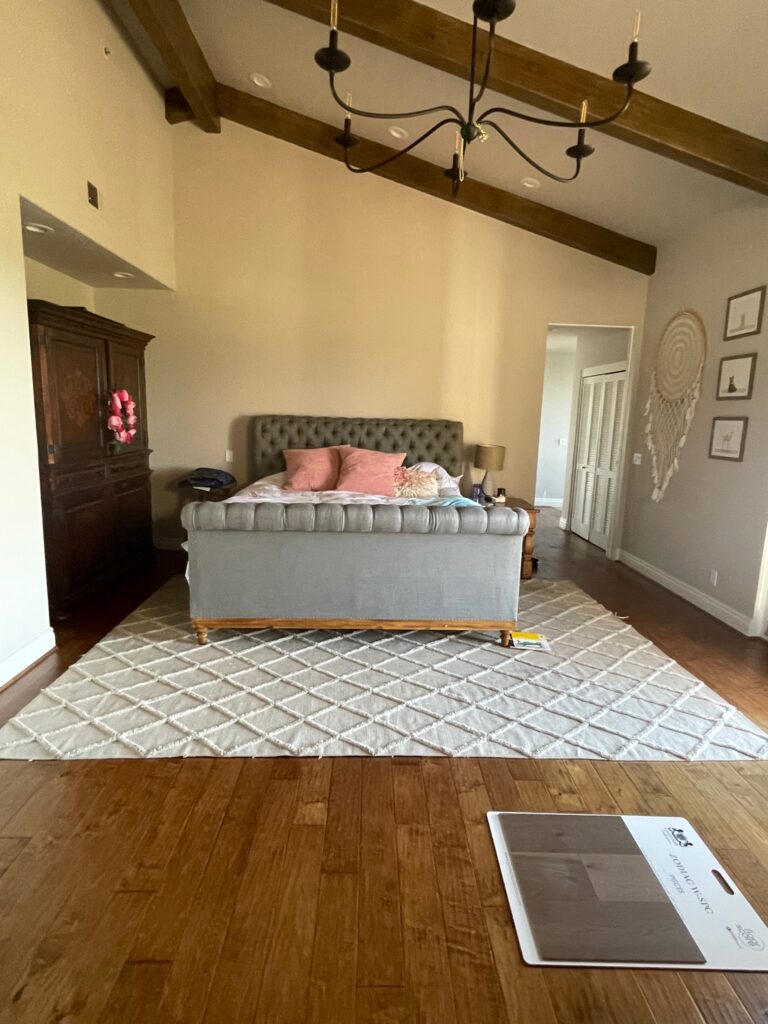
Before
The original floor plans had this space designated as a library connected to the primary bedroom. The door to the right of the bed can be locked but leads directly into the primary bedroom. The built-in units that were specified in the original plans were never built and installed. Because this is a family with young children, it’s actually the perfect setup for a bedroom. This house has a lot of square footage, and having this space as an adjoining room makes it easy for parents to get to their little one late at night. When you realize that the intention for this space was a library, some of the cutouts and angles seem a little less awkward. Fortunately, these same awkward cutouts were easily* utilized, allowing this space to transform into an ensuite bed and bath.
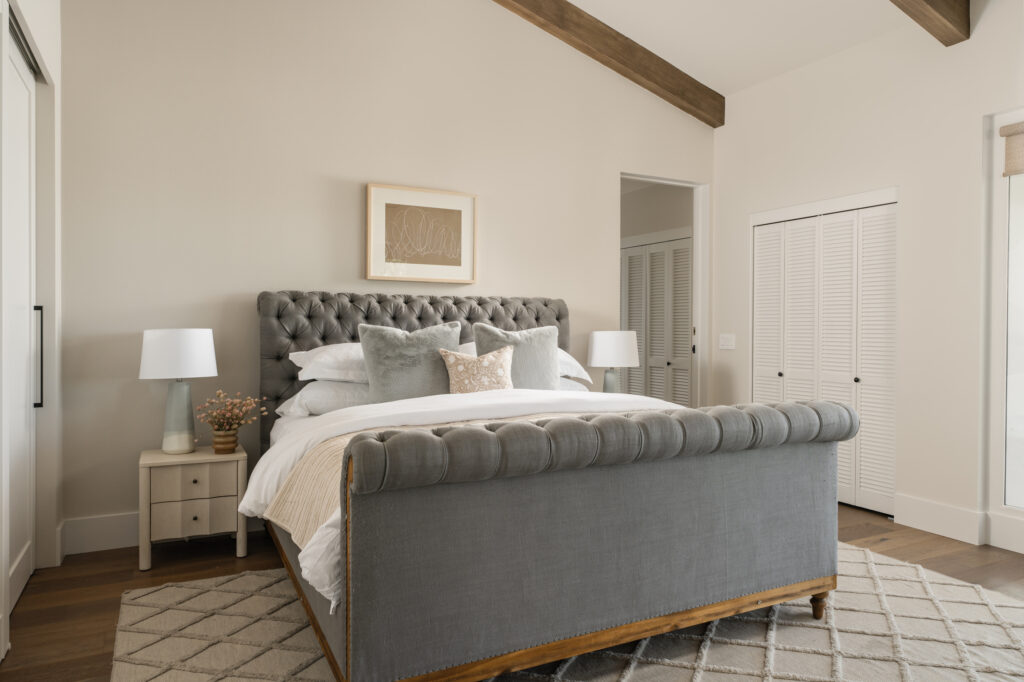
Photo: Blake Bronstad Photography
When designing, it’s always important to carefully consider the child’s growth and evolving needs. The room was designed to accommodate both her current preferences and serve as a welcoming space for adult guests. Is a king-size bed large for a child? Yes, but by repurposing existing furniture, like the king bed, we found a balance between functionality and playful elements, contributing to a youthful yet refined atmosphere. The nightstand has a great curved detail along the drawer fronts that is feminine and adds a sense of playfulness. The blue ombre lamps and faux fur throw pillows add another youthful element while maintaining an elegant maturity.
Adding some sliding doors to the cutout that previously housed an armoire created a LARGE reach-in closet. Designer tip: instead of adding the cup finger pulls often seen on closet bypass doors, opt for appliance pulls that you would use in the kitchen. It’s incredible how something so simple can make these doors look custom. These large pulls tie in beautifully with the rest of the finishes throughout the house. They are easy for a child to operate and really elevate the look of an otherwise basic closet door.
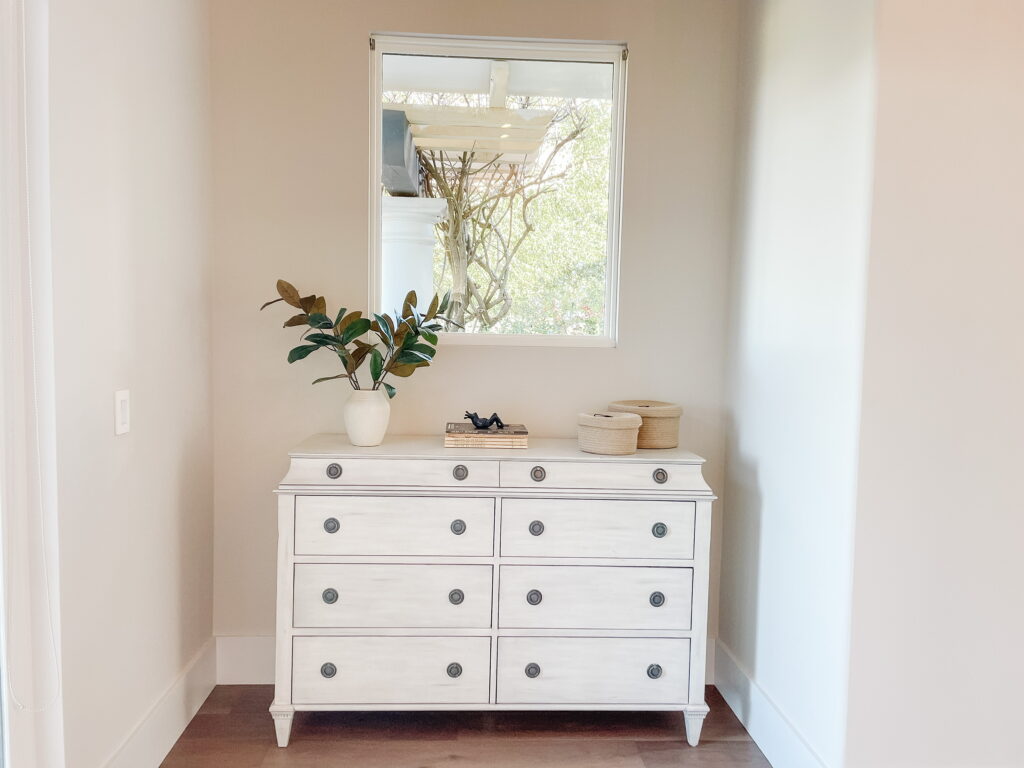
Photo: Earth and Oak Interiors
The dresser is the same as the one pictured in the before photo. It has been styled with vintage children’s books, some baskets with lids (to hold all the rocks and knick-knacks kids like to collect), a whimsical little frog, and some faux greenery. It’s simple and functional.
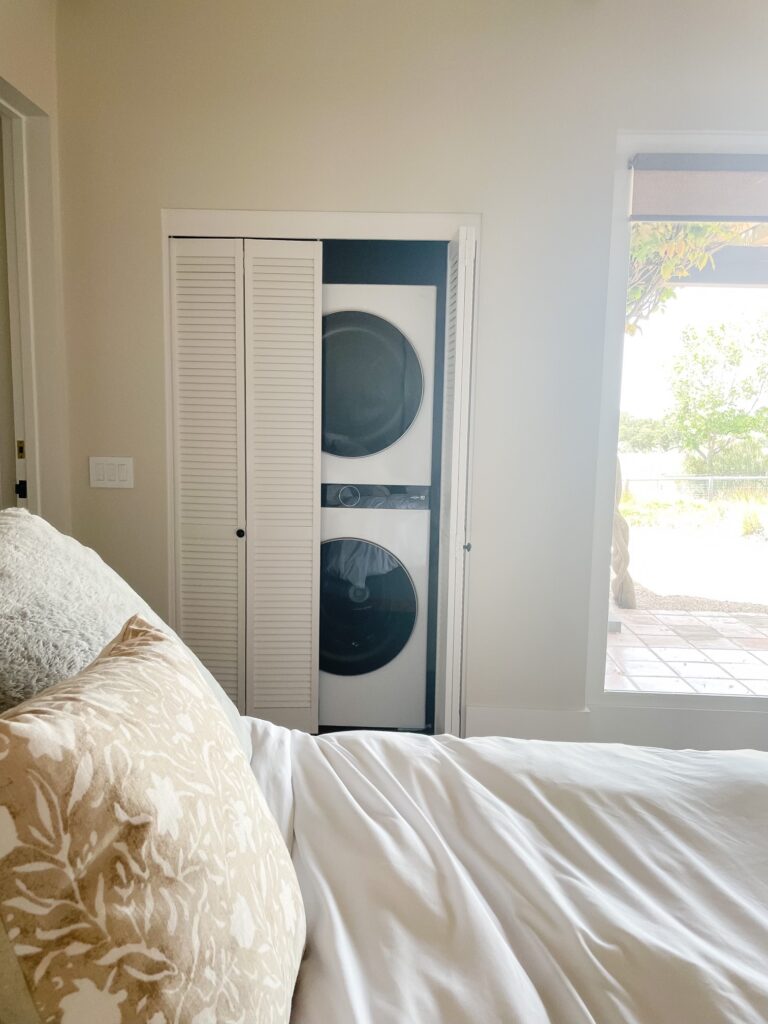
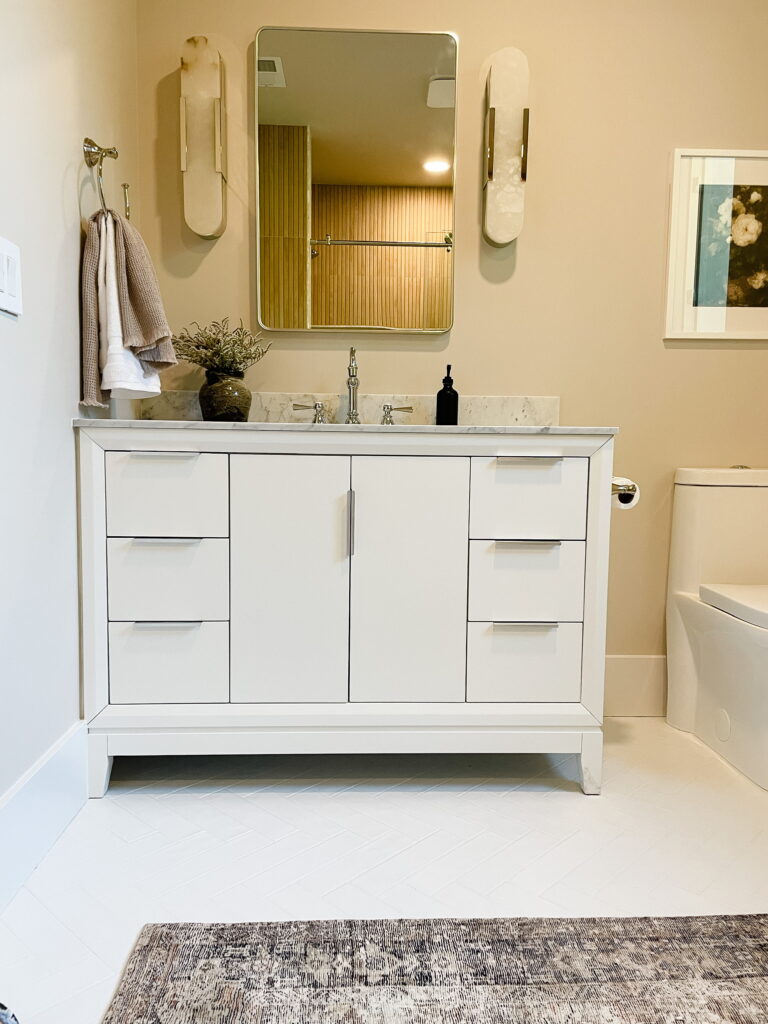
Photo: Earth and Oak Interiors
When looking at a floor plan, there’s usually an opportunity somewhere to borrow some space from one room to another. Here it was the oversized water closet that was in the primary bathroom. A laundry closet was created by adding a wall partitioning the water closet down the middle and punching out an opening in this bedroom. I may write a post about creating new plumbing in a remodel, but to get into the details now is just too much, and you would be here ALL day. In brief, the grade and run of existing plumbing dictate where and whether or not you can add additional plumbing. To gain laundry on this wing of the house, we had to be VERY creative, and the decision couldn’t be made until we knew what we had to work with. For the ensuite bathroom, flipping the layout that was drawn for the remodel solved what would have otherwise been a more significant plumbing problem; it even allowed for a bigger shower, so that was a win! This bathroom was born from the existing architecture. It sits in the niche that you see in the first “before” photo above. It just took some additional framing to separate the bathroom from the bedroom.
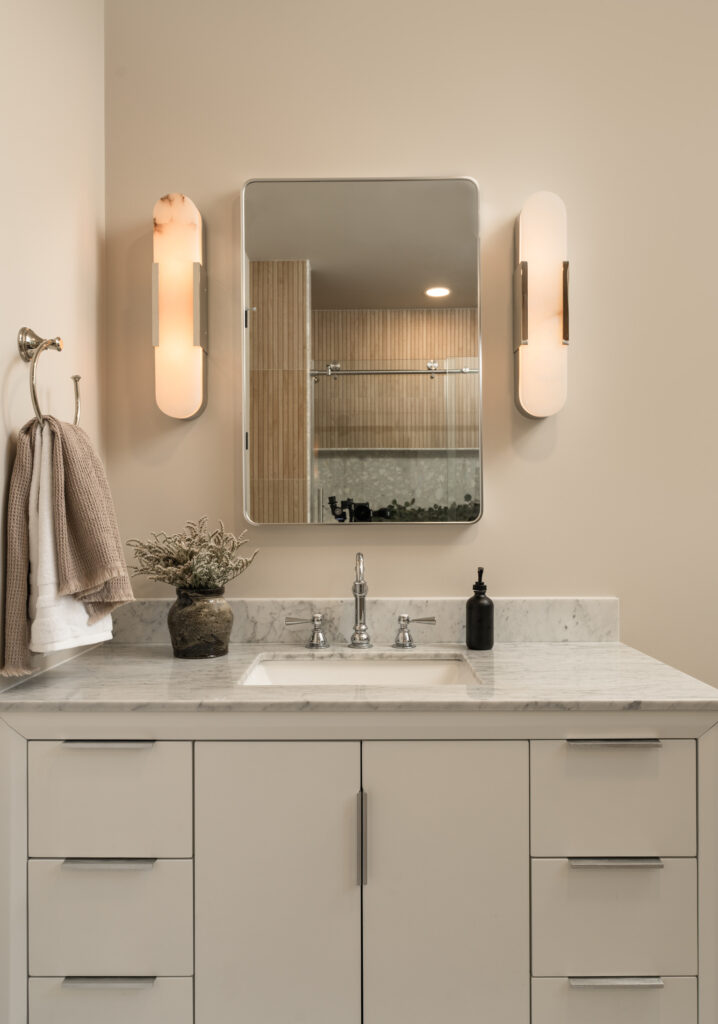
Photo: Blake Bronstad Photography
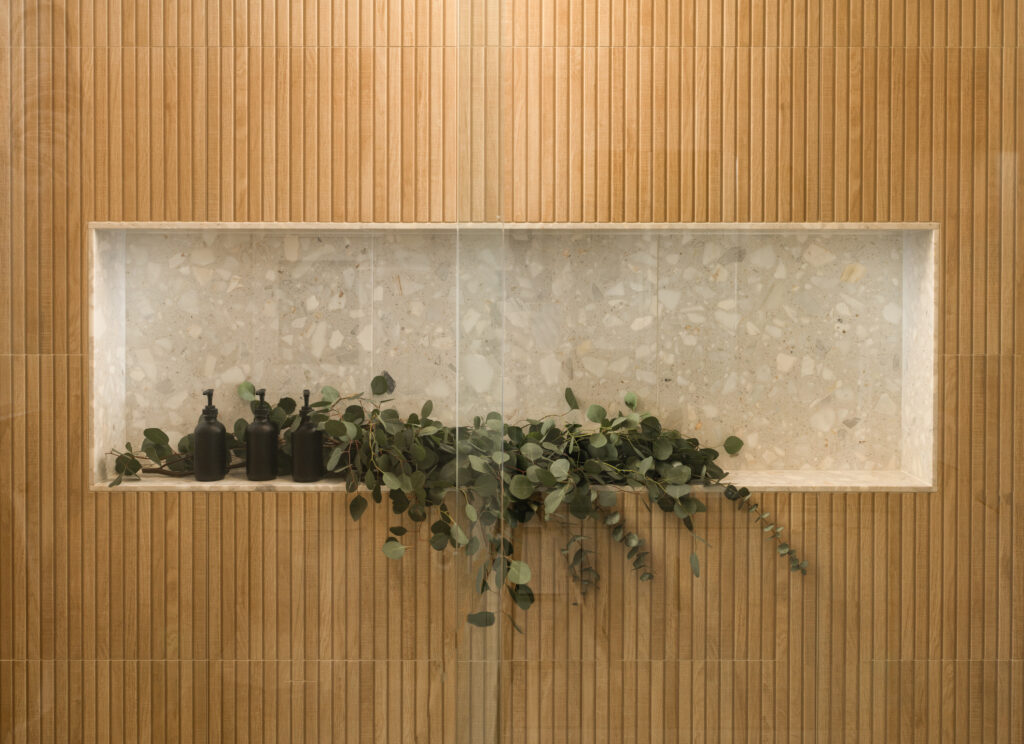
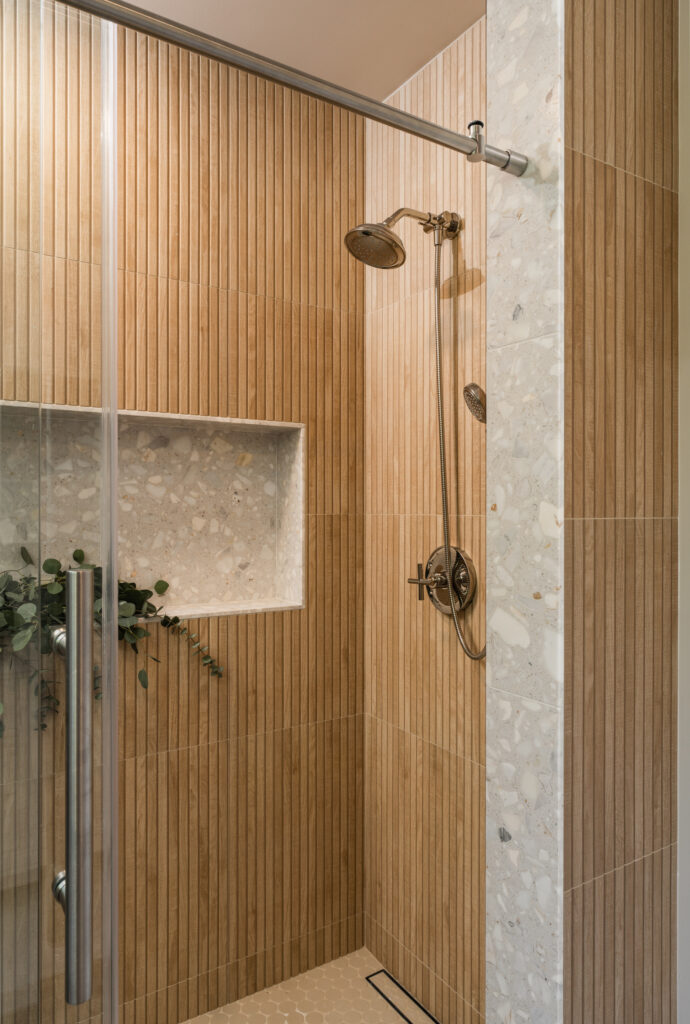
Photo: Blake Bronstad Photography
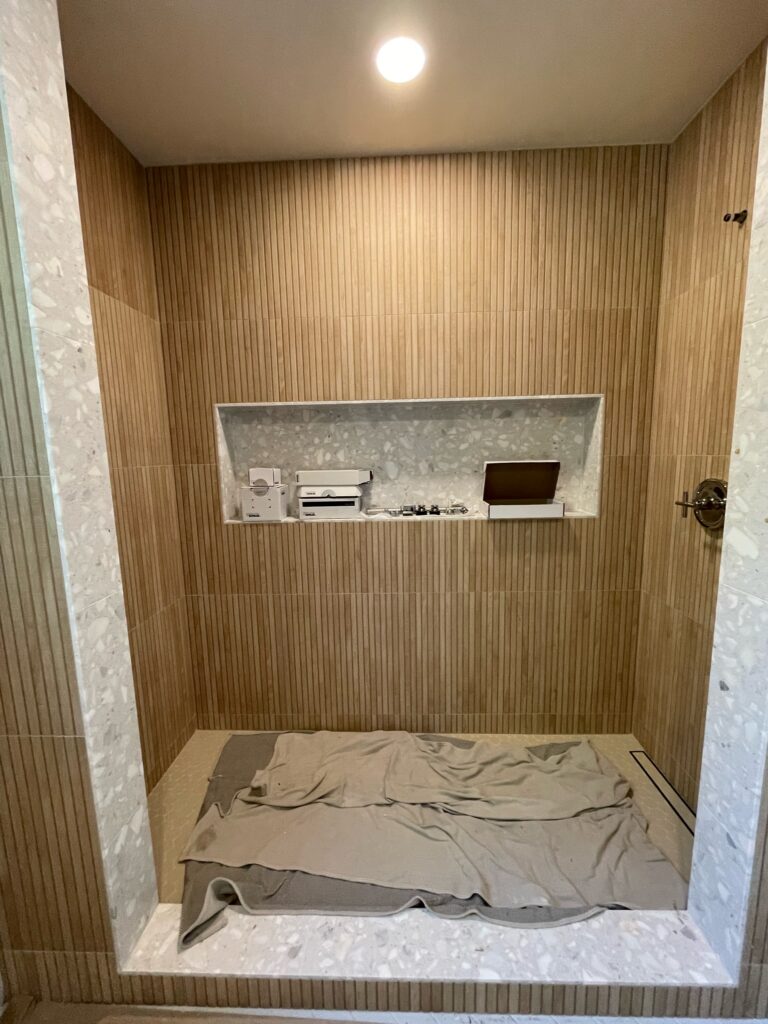
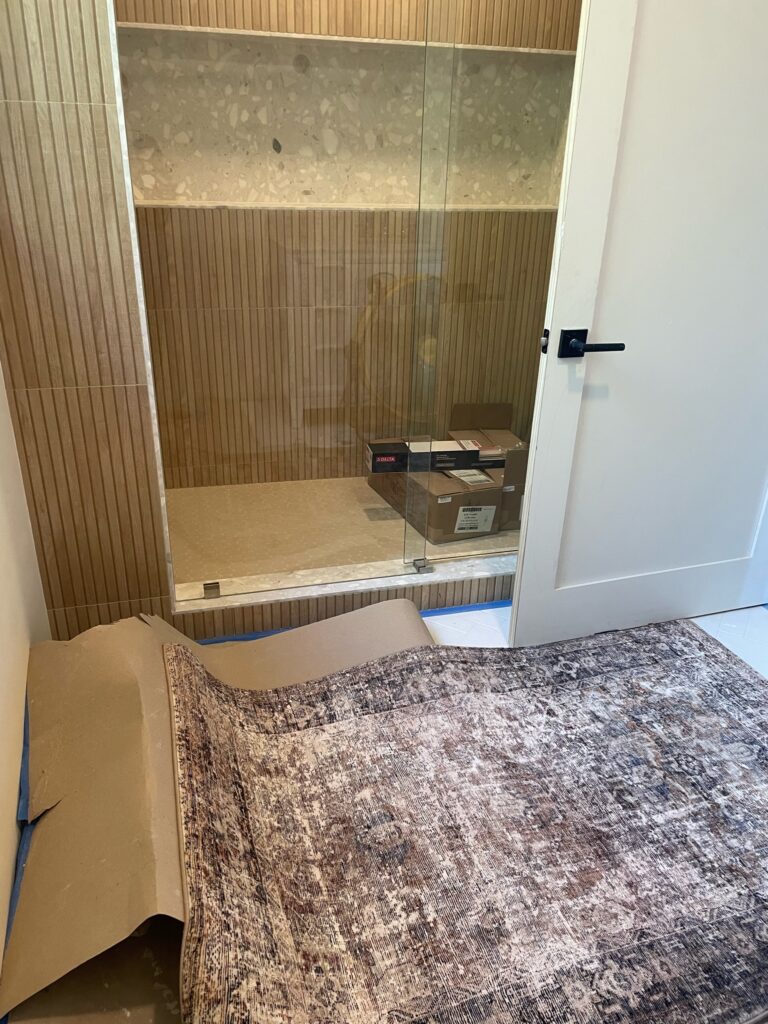
Progress Photo: Earth and Oak Interiors
I LOVE this shower. This particular bathroom is very hard to photograph. Our photographer did a phenomenal job on the entire home, including this room. I tried and tried but you cannot experience this space through a picture the same way you can in real life. I usually don’t include progress photos in my blog posts, but for this space, I’ll make an exception in the quest for the bigger picture. The scale of this shower is enormous! For reference, the niche is more than 5′ wide. I wanted a large niche for a couple of reasons: 1) This is the same gorgeous Ann Sacks Terrazzo Renata line that was used in the Ensuite Bed & Bath (creating a cohesive home through repeated materials), and this was an excellent opportunity to give it a moment to shine. In the other bathroom, we used a combination of fluted and field tiles. Here, we opted for the field tile. 2) As any parent knows, children tend to have a lot of toys in the shower. This gives the toys a place to live other than the floor and gives the child an additional place to play and expand her imagination.
The best part about designing a kids’ space? It typically offers more license for creativity. This Ribbon Maple Tile (Faux wood) gives texture and a spa-like feel. The oversized penny round tile on the shower floor complements the tile beautifully, and the matching grout color really makes the space feel refined. When you look at each material individually, it’s really quite whimsical and childlike, then pulling everything together with the right accents creates such an elegant picture. The addition of the vintage floral painting and vintage-inspired rug brings some maturity to the space allowing it to grow with the child.
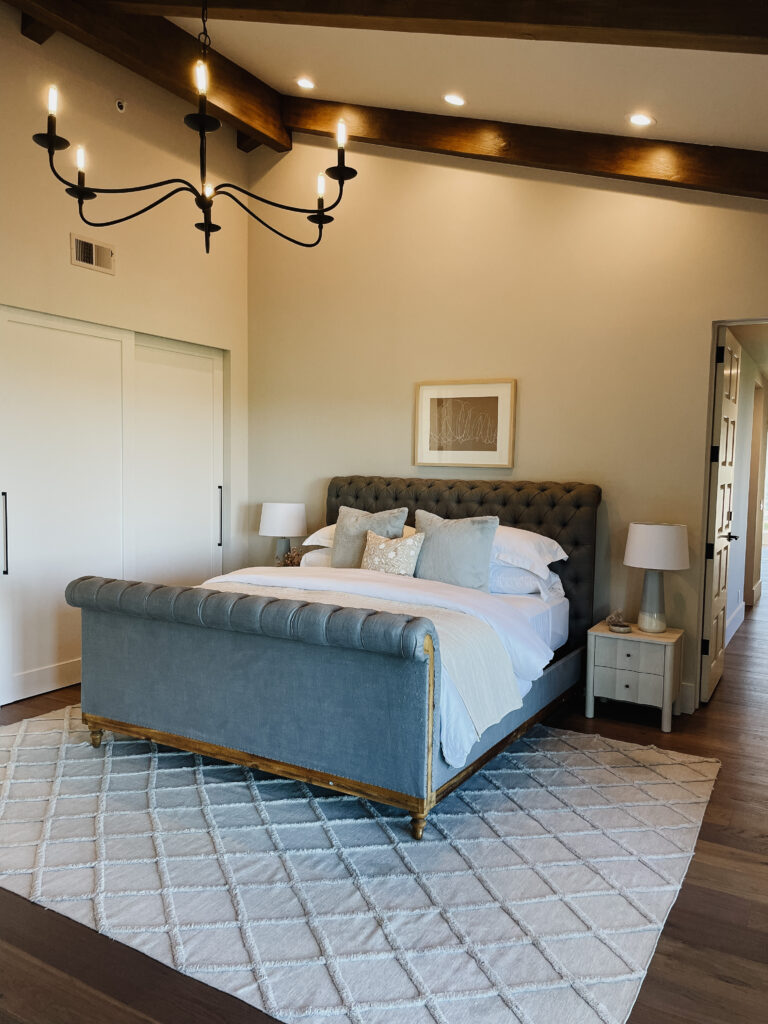
Designing for kids is a thrilling and sometimes daunting adventure. This girl’s room at Coyote Hills underwent a remarkable transformation, turning it into a space that this wonderful little lady proudly calls her “good room.”
Undoubtedly, this project presented its share of challenges, but with a proactive mindset and the expertise of a skilled contractor, we overcame obstacles and achieved outstanding results. We celebrate the collaboration and problem-solving skills required to bring this vision to life.
If you are inspired by the transformation of this girl’s room and are seeking interior design services, we invite you to fill out our inquiry form. Let us embark on a journey together to create personalized, functional, and enchanting spaces. Our expertise, creativity, and dedication will help you realize your design dreams. As always, our goal is to help you realize the beauty within your walls.
*Nothing in construction is easy. Things will never go exactly as you plan, no matter how good you are at planning. That’s why, as a designer, I call myself a professional problem solver. Before starting, we knew this room would likely have to be tweaked as we went along because there is just no way to know EXACTLY what you’re working with until you’re in it. Having this awareness in advance actually took a lot of stress out of the situation. We were prepared. This space probably took the most creative thinking out of the entire home. Did I say “probably”? I take it back; this space definitely took the most creative thinking. This is not new construction, so making laundry and an additional bathroom in an existing home (correctly) is not easy. We accomplished A LOT and saved a lot of money by flexing some brain muscles we don’t always get to use and REALLY putting our spatial skills to the test. Let this be a reminder to get a great contractor who is a great communicator and who is willing/capable of problem-solving alongside you. Being able to do math accurately is another must. 😊
